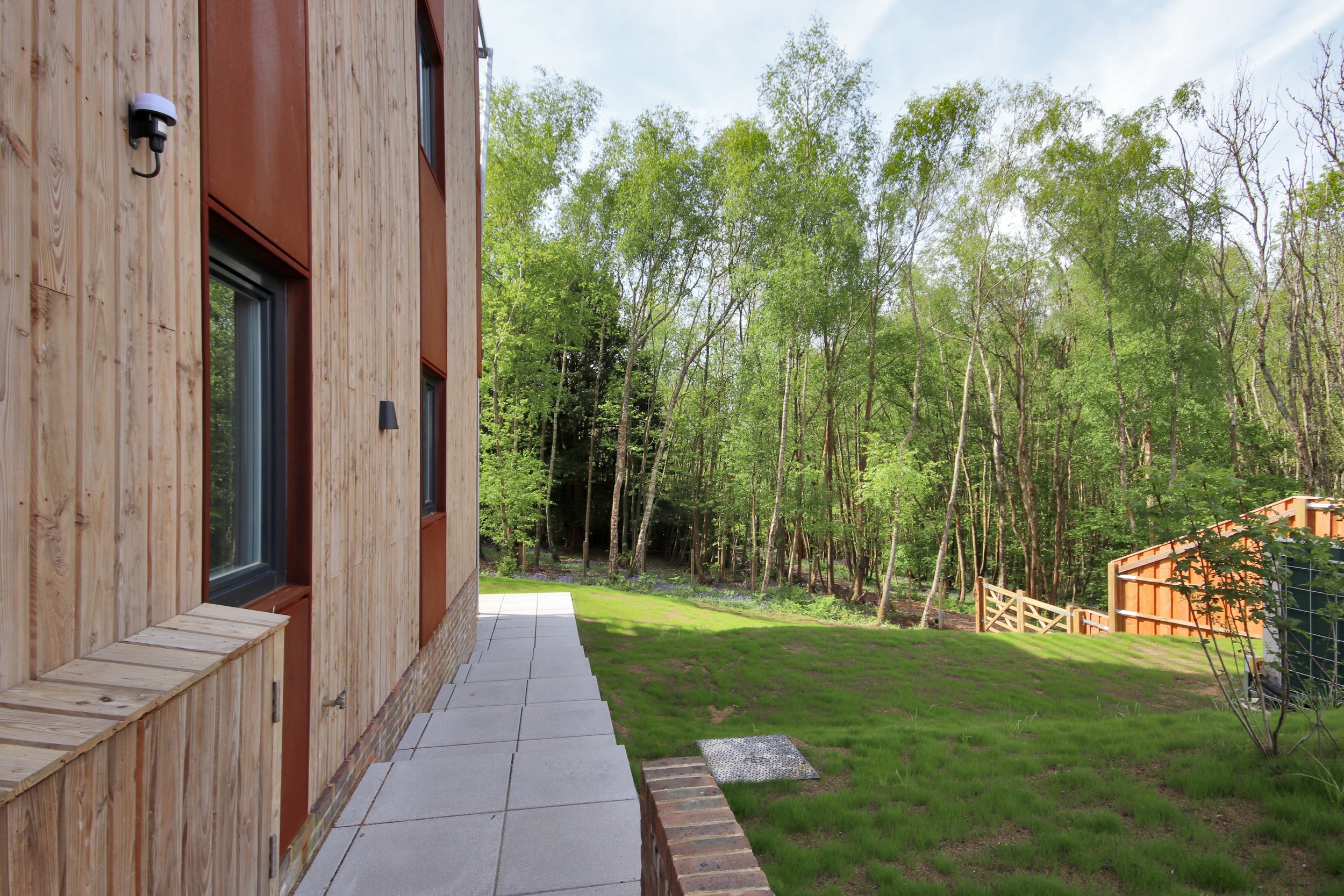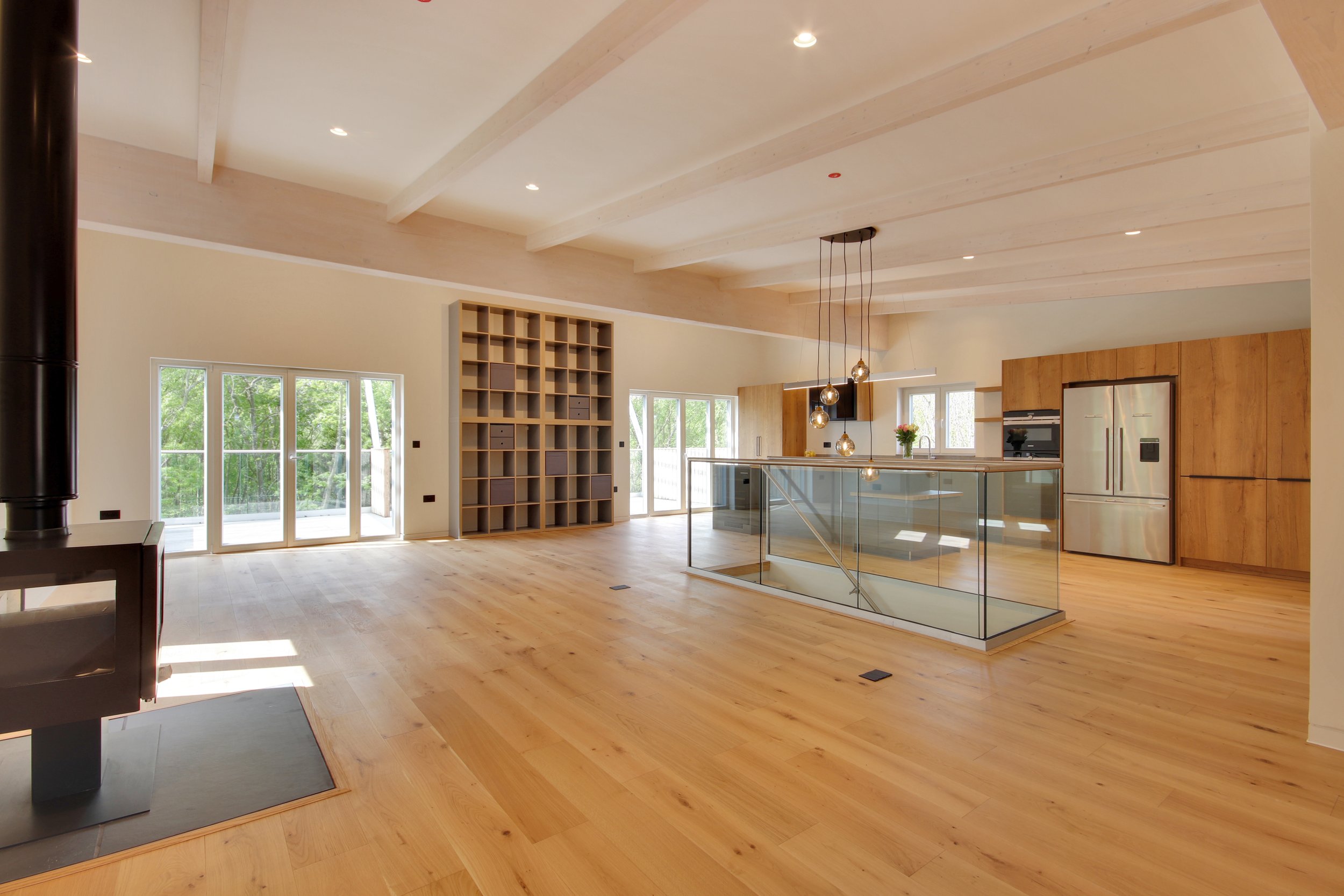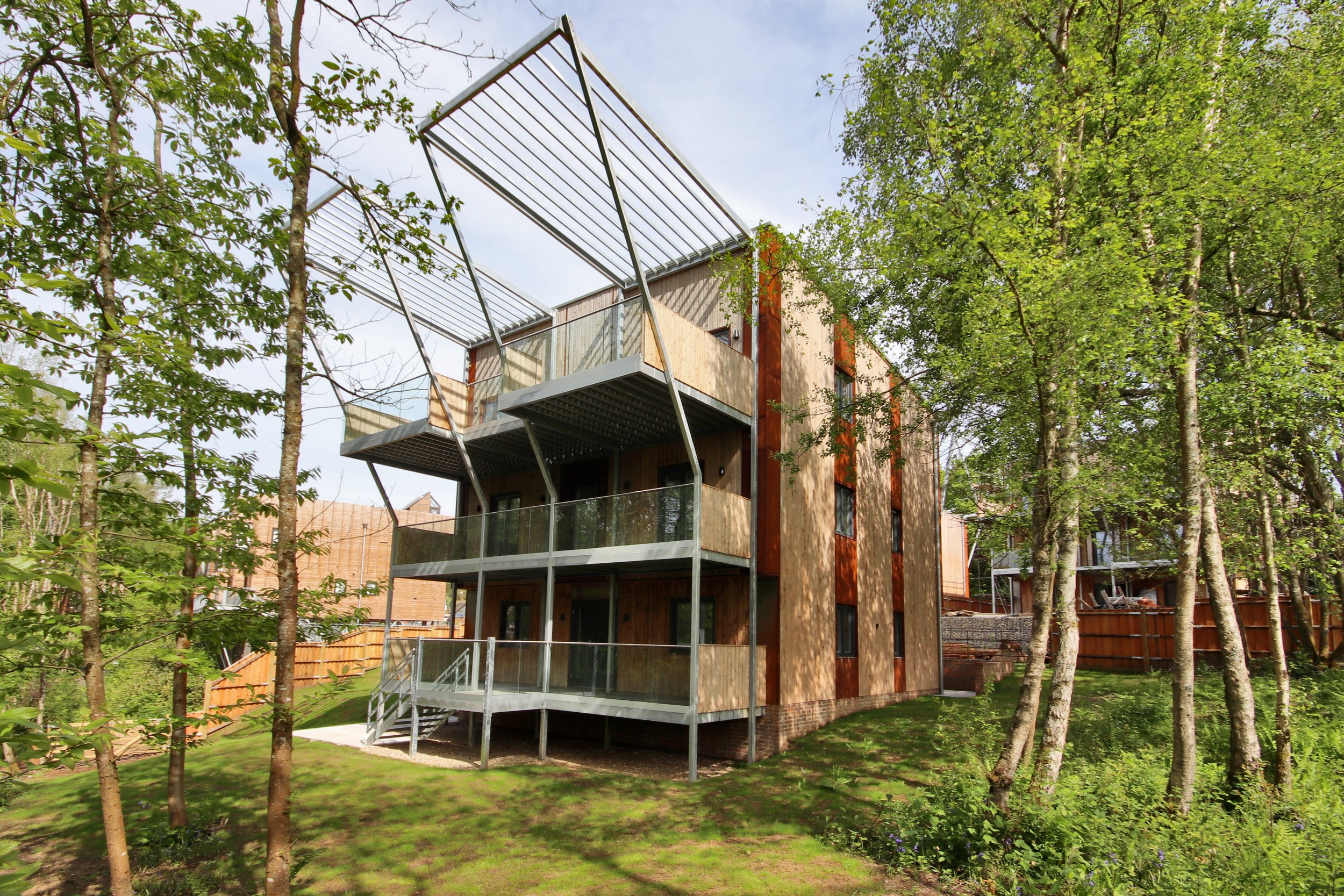
Live well
at Flimwell Park.
Accepting enquiries.
Private Homes.
Three highly sustainable private homes are being built on this sustainable mixed-use development. Each house comes with solar panels, use of renewable energy systems, rainwater harvesting and air source heat pumps with underfloor heating throughout. Located in 46 acres of woodland in the High Weald Area of Outstanding Natural Beauty on the Kent/East Sussex border.
Each home is being built using the latest 'LVL sandwich panels and fireproof material with Corten steel on the exterior. The highly modern finish is designed by The Bartlett School of Architecture Lecturer and The Architect Ensemble, Steve Johnson. At this stage a custom choice of kitchen and bathrooms are available to choose from.
The three private homes will be some of the last elements of the project to be built and will be available for sale on the open market. These will provide a unique opportunity to live in this beautiful rural setting amongst a vibrant and evolving new woodland development.


eco-homes.
In the northwest corner of the upper site clearing will stand two small cottages. These modest buildings will be very much part of what will make the project work. They will provide affordable homes for people who will be directly involved in the creation and running of the project. The two Project Cottages will provide homes for the core people involved in the creation and management of Flimwell Park. As some of these people will be needed from the start of the project, the first cottage will be one of the first buildings to be constructed on the site.
Both of the Project Cottages will be constructed from timber and will have rooftop gardens and greenhouses designed to ensure these houses can be part of the permaculture garden plans running throughout the site and into the woodland.and



